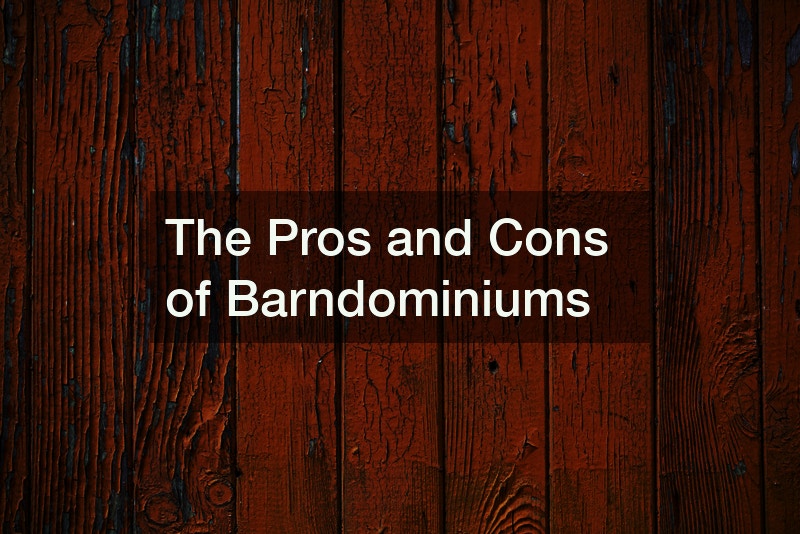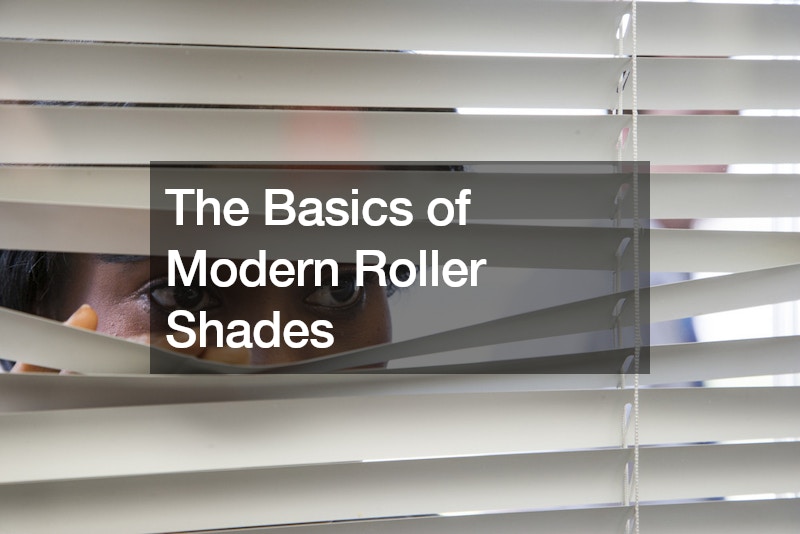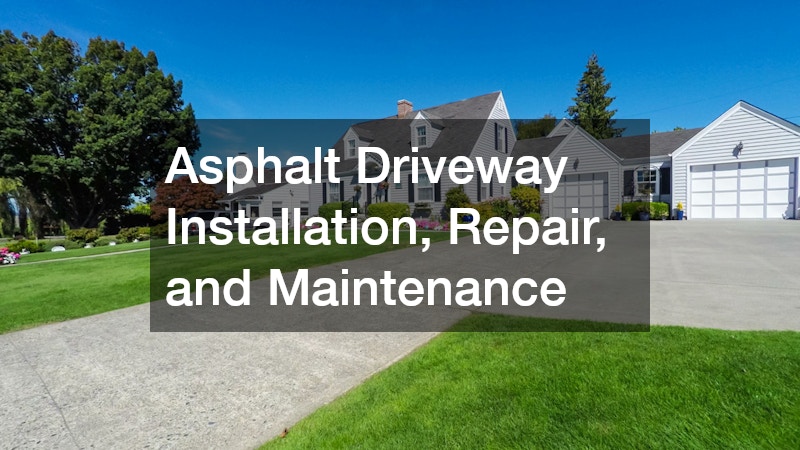Barndominiums—often referred to simply as a barndominium—are a modern housing trend that merges the structural durability of barns with the comforts of contemporary homes. This architectural style is gaining traction not just in rural America but also in suburban and semi-urban settings. Known for their affordability, open-space design, and customization possibilities, barndominiums are revolutionizing the way people think about home construction. This article delves into the pros and cons of barndominiums, exploring everything from building materials and energy efficiency to lifestyle benefits and long-term value.
What are Barndominiums?

Definition and Origin
A barndominium is a home built within a structure that resembles a barn, often utilizing metal or steel framing as a core element. The term first rose to popularity in Texas, where property owners needed multi-purpose spaces that could combine living areas with functional zones such as workshops, garages, or storage. Unlike traditional homes built exclusively with wood framing, barndominiums typically rely on durable steel construction, similar to a pole building or metal building, for longevity and resilience.
Design Characteristics
Design-wise, a barndominium is characterized by high ceilings, expansive open floor plans, and a rustic yet industrial exterior. Most are single-story, though some incorporate loft spaces or multi-level layouts. Roof trusses are integral in supporting the wide-span roofs without the need for interior support walls, allowing for flexible room configurations. The siding is typically metal or vinyl, sourced from a reliable siding company, with options to add custom touches like wood accents or large wraparound porches.
Popularity Trends
Barndominiums have surged in popularity due to their cost efficiency, rapid construction timeline, and adaptability. They appeal to homeowners seeking rural lifestyles, as well as to those who want a modern twist on the traditional farmhouse. Social media platforms and real estate shows have helped bring barndominiums into the mainstream, highlighting their unique style and functional appeal.
Types of Barndominiums
The term “barndominium” now includes a range of structures, from simple metal buildings with minimal interiors to luxury homes with high-end finishes. Some are entirely residential, while others integrate workshop or garage spaces. Depending on the framing style—whether using traditional lumber from a local lumber yard or steel beams—the customization potential is extensive.
Comparisons with Traditional Homes
Compared to traditional wood-framed homes, barndominiums are generally more affordable, faster to build, and easier to maintain. They also provide greater interior space due to the absence of load-bearing walls. However, they may lack some of the architectural intricacies found in conventional homes and can be subject to stricter zoning laws in certain areas.
Are Barndominiums Eco-Friendly?
Construction Materials and Sustainability
Barndominiums frequently use recycled or sustainable materials, especially when constructed from steel or metal. This reduces the demand on timber resources, particularly when avoiding excessive reliance on products from a lumber yard. Additionally, metal components tend to last longer and require fewer replacements over time, lowering environmental impact.
Energy Efficiency Features
Insulated wall panels, energy-efficient windows, and quality roof trusses contribute to a tightly sealed envelope that enhances thermal efficiency. Many barndominiums are built with energy conservation in mind, incorporating features like reflective roofing and proper ventilation to reduce reliance on heating and cooling systems.
Impact on the Environment
Because barndominiums typically involve less intensive site work and can be constructed more quickly than traditional homes, their overall environmental footprint is smaller. Additionally, the option to install metal roofing from a skilled metal roofer not only increases durability but also contributes to sustainability through its recyclability and long life span.
Possibilities for Solar Power Integration
Barndominiums are ideal candidates for solar installation, thanks to their expansive roof surfaces and often south-facing layouts. A metal roof provides a perfect foundation for solar panels, improving energy independence and reducing monthly utility costs. Solar installation can be easily integrated during the building process, making barndominiums forward-thinking from the start.
Water Conservation Options
Owners often implement water-saving technologies such as rainwater harvesting systems, low-flow plumbing fixtures, and efficient irrigation systems for surrounding landscapes. Properly designed gutters, paired with filtration systems, can also help channel rainwater for reuse, adding another layer of sustainability.
How Much Does it Cost to Build a Barndominium?
Initial Construction Costs
One of the most attractive features of a barndominium is its relatively low initial cost. Construction expenses can range from $70 to $125 per square foot, depending on location, materials, and design complexity. Compared to traditional homes, these costs are significantly lower, especially when using a metal building framework or pole building design.
Long-Term Maintenance Expenses
Barndominiums require less upkeep than traditional homes, particularly when finished with low-maintenance siding and metal roofing. A professional metal roofer can install long-lasting roofs that need minimal repairs. Occasional maintenance from pressure cleaning businesses helps keep exteriors looking new and extends material life.
Factors that Influence Costs
Costs can vary due to site preparation, material choices, and the level of customization. Premium siding from a high-end siding company, intricate interior finishes, or advanced HVAC systems can drive up the total expense. Access to nearby resources, like a local lumber yard or experienced contractors, can also impact budgeting.
Comparison with Traditional Home Costs
Traditional homes often cost more to build and maintain due to more complex architectural designs, reliance on wood framing, and higher labor requirements. Barndominiums offer an economical alternative without compromising on square footage or amenities.
Financing Options
While not all lenders are familiar with barndominiums, financing is increasingly accessible. Specialized loans, construction-to-permanent mortgages, and home equity lines of credit are common options. Some lenders now recognize barndominiums as viable collateral, especially when built to code and appraised competitively with local properties.
What Are the Customization Options?

Interior Design Possibilities
Barndominiums offer exceptional flexibility in interior design. Open floor plans can accommodate lofts, gourmet kitchens, spacious living rooms, or home offices. High ceilings and exposed beams create an industrial chic feel, while rustic materials bring warmth and charm.
Exterior Customization Options
Exterior customization options range from modern steel panels to board-and-batten wood finishes. Additions like covered porches, attached garages, and aesthetic lighting further personalize the home’s look. Custom gutters and unique siding choices help distinguish the exterior from cookie-cutter homes.
Expansion Potential
The modular nature of barndominiums makes them easy to expand. Whether adding more bedrooms, a workshop, or even a detached guest suite, future growth is straightforward. The clear-span design and flexibility of roof trusses support these expansions without major structural changes.
Personalized Floor Plans
Barndominiums allow homeowners to work directly with designers to create personalized floor plans that reflect their needs. From open-concept living areas to private office spaces, these homes cater to diverse lifestyles.
High-Tech Integration
Smart home features are increasingly integrated into barndominium designs. High-tech additions like climate control systems, security cameras, and remote lighting are common. Many owners also incorporate solar installation, Wi-Fi boosters, and energy-efficient appliances into their builds.
How Do Barndominiums Handle Different Climates?
Insulation Techniques
Insulation is key in ensuring barndominiums perform well across various climates. Spray foam, fiberglass batts, or rigid foam board are popular options. Properly insulated roof trusses and wall panels help regulate indoor temperature throughout the year.
Climate-Specific Adaptations
In colder climates, radiant floor heating and double-pane windows improve comfort. In warmer regions, reflective metal roofs and proper ventilation systems mitigate heat buildup. Selecting the right materials—such as insulated siding or energy-rated windows—tailors the barndominium to local environmental conditions.
Ventilation Systems
Ventilation plays a vital role in preventing moisture buildup and improving indoor air quality. Ridge vents, soffit vents, and mechanical exhaust systems ensure continuous airflow, particularly in homes with metal building construction.
Weather Resistance Features
Barndominiums are naturally more resistant to weather extremes due to their steel framing and durable exteriors. With proper siding, gutters, and sealed roofing, they can withstand high winds, heavy rain, and even snow loads with fewer issues than traditional wood-framed homes.
Cooling and Heating Systems
HVAC systems in barndominiums are typically centralized and can be adapted for zone heating and cooling. Energy-efficient systems, combined with good insulation and solar energy use, help minimize monthly costs and environmental impact.
What are the Zoning and Land Considerations?

Zoning Laws and Regional Differences
Zoning laws vary widely and may affect whether a barndominium can be built on a particular parcel. Rural areas are generally more lenient, while urban and suburban zones may require special permits or modifications to meet building codes.
Essential Land Requirements
Flat, well-drained land is ideal for barndominium construction. Accessibility to utilities like water, electricity, and sewage is essential. A barndominium might require more land than a traditional home, especially if integrating a pole building or workshop.
Permitting Process
Building a barndominium typically involves obtaining permits for zoning, construction, plumbing, and electrical systems. Working with experienced contractors can streamline this process and ensure compliance with local regulations.
Rural vs Urban Locations
Rural locations are more conducive to barndominium development due to relaxed zoning laws and larger lot sizes. However, urban and suburban areas are catching on, with some municipalities modifying codes to allow these alternative structures.
Site Selection Tips
Proximity to resources such as a lumber yard, siding company, or metal roofer can reduce transportation costs and build times. Choose a site that balances accessibility, infrastructure, and zoning compliance.
Do Barndominiums Appreciate in Value?
Market Trends Analysis
Barndominiums have shown positive appreciation trends in many regions. Their growing popularity and modern design appeal to a wide range of buyers, which helps support resale values.
Factors Affecting Appreciation
Location, build quality, and customization level all affect how well a barndominium holds or increases its value. Homes with solar installation, energy-efficient features, and high-end interiors tend to appreciate more rapidly.
Comparison with Traditional Property Value Growth
While traditional homes often appreciate at a steady rate, barndominiums can see spikes in value due to their uniqueness and market demand. However, the novelty factor can be a double-edged sword in areas unfamiliar with the style.
Perspectives from Real Estate Experts
Real estate professionals increasingly recognize barndominiums as viable investments, especially when built to code and situated in desirable locations. Expert appraisers are becoming more familiar with this housing type, aiding in fair valuations.
Investment Potential
Given their lower construction costs and strong resale demand, barndominiums present an attractive investment opportunity. Whether as a primary residence, rental property, or vacation home, they offer solid long-term potential.
What is the Build Process Like?
Steps in Building a Barndominium
The build process begins with design planning, followed by land preparation, foundation work, framing, siding, roofing, and interior finishing. Many projects source materials from a local lumber yard or metal supplier.
Choosing the Right Contractors
Selecting contractors familiar with pole building or metal building construction is crucial. A quality metal roofer and siding company will ensure the exterior is durable and weather-resistant.
Timeline Expectations
Barndominiums generally take less time to build than traditional homes—typically 4 to 6 months from start to finish, depending on customization and permitting.
Quality Assurance
Regular inspections and quality checks ensure the home meets safety and performance standards. Hiring experienced builders and consulting with inspectors reduces long-term issues.
Common Challenges and Solutions
Challenges include navigating unfamiliar zoning laws, sourcing specialized materials, and aligning utility access. These can be overcome with detailed planning, local expertise, and reliable contractors.
Are Barndominiums Safe During Storms?
Structural Integrity
Steel framing and reinforced roof trusses give barndominiums a strong foundation that can withstand heavy winds, snow, and seismic activity. Their design prioritizes structural integrity, making them safer in storm-prone areas.
Safety Features for Severe Weather
Homeowners often add storm shelters, impact-resistant windows, and reinforced doors for added safety. Proper gutters and drainage systems also prevent water intrusion during heavy rain.
Building Codes and Standards
Barndominiums must adhere to local building codes, including wind load and snow load requirements. Compliance ensures long-term safety and helps during insurance assessments.
Retrofit Options for Enhanced Safety
Older structures can be retrofitted with improved insulation, storm bracing, or upgraded roofing from a professional metal roofer. These modifications bring older barndominiums up to current safety standards.
Home Insurance Considerations
Insurance premiums vary but are generally reasonable when the home meets code and includes safety upgrades. It’s essential to work with insurers familiar with non-traditional homes like barndominiums.
What Lifestyle Advantages Do They Offer?

Space Utilization Benefits
Barndominiums excel at providing vast open spaces that adapt to various uses—whether it’s a home gym, workshop, or entertainment area. Their layout encourages multifunctional living.
Versatile Living Arrangements
These homes accommodate families, retirees, and single occupants alike. Their ability to combine living and working spaces makes them especially appealing to entrepreneurs and creatives.
Integration with Nature
Often built on large plots of land, barndominiums offer close interaction with nature. Large windows, outdoor patios, and natural materials enhance this connection.
Community Aspects
Barndominium communities are forming in rural areas, providing a sense of camaraderie among like-minded homeowners. These communities value sustainability, craftsmanship, and practical living.
Unique Aesthetic Experience
Each barndominium reflects the personality of its owner. They offer a living experience unlike any other with vast customization options and distinctive architecture.
Final Thoughts
Barndominiums blend affordability, durability, and customization into one compelling housing option. Their eco-friendly potential, efficient use of space, and modern-meets-rustic aesthetic have made them a favorite among forward-thinking homeowners. While they present unique challenges—like zoning navigation and contractor selection—they offer numerous benefits, from long-term savings to lifestyle flexibility. As their popularity grows, barndominiums are poised to become a significant force in the future of residential architecture.



