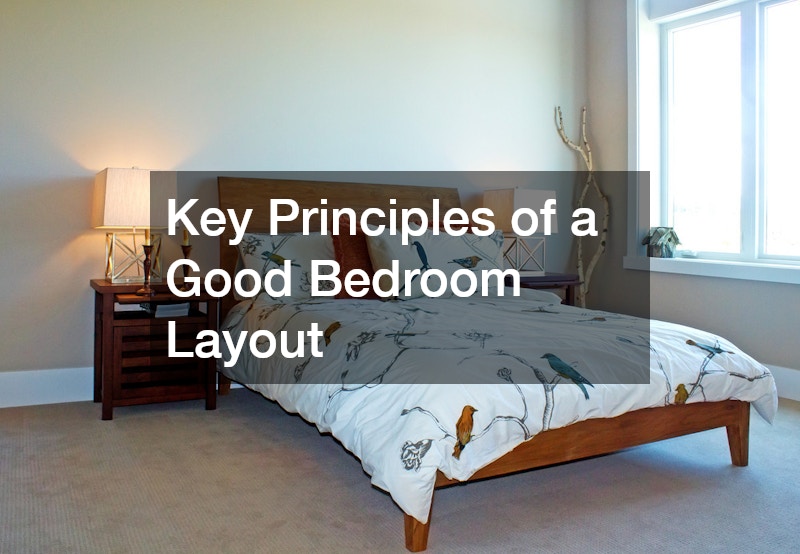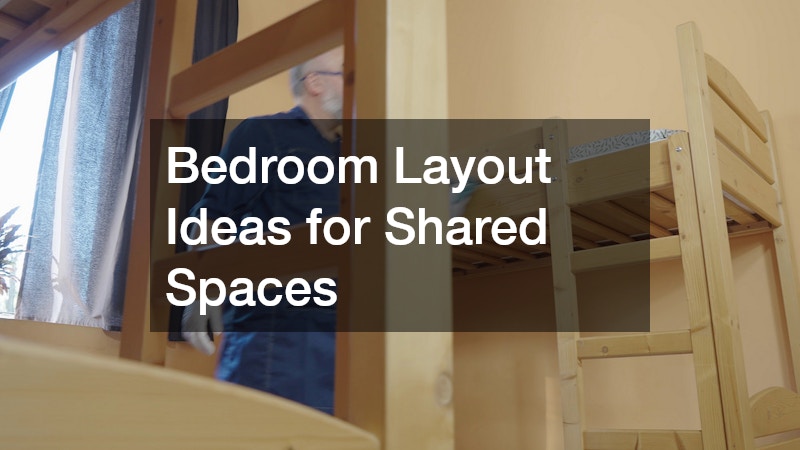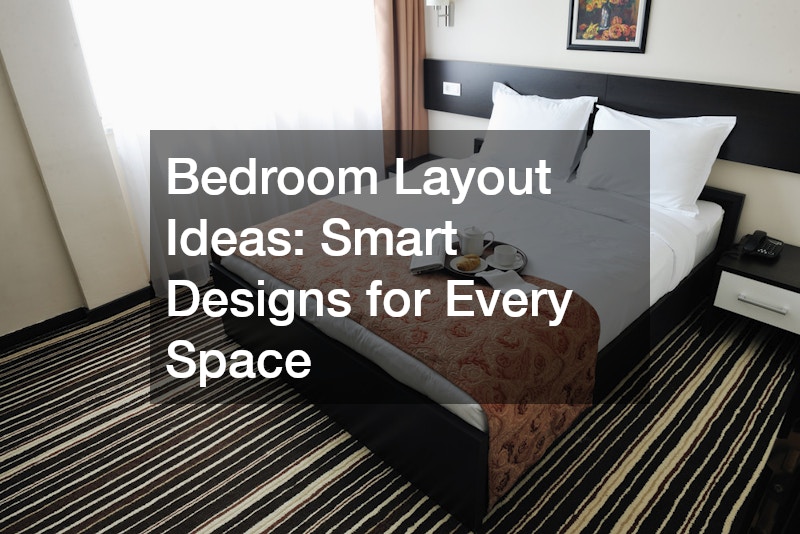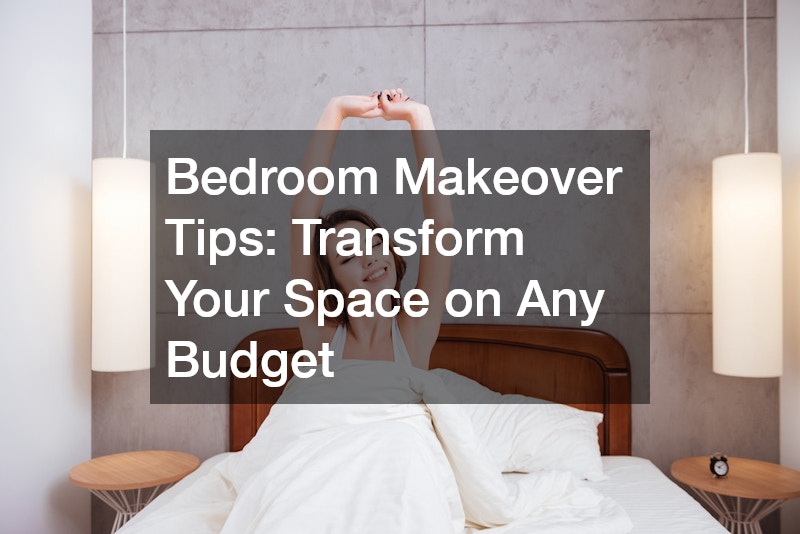Your bedroom is more than just a place to sleep—it’s your personal retreat. The right layout can make your room feel bigger, cozier, and more functional. Whether you have a small apartment, a spacious master suite, or a shared kids’ room, planning the layout makes a big difference.
This guide will walk you through bedroom layout ideas for different spaces and lifestyles. From small bedrooms to luxury setups, you’ll find practical tips to help you arrange furniture, save space, and create the perfect flow.
Key Principles of a Good Bedroom Layout

Before diving into specific ideas, it’s important to understand the basics of bedroom design. These principles will help guide your decisions no matter the size of your room.
- Functionality first – Think about how you use the room. Do you need extra storage, a study area, or space for exercise?
- Flow of movement – Make sure you can move around the room without bumping into furniture.
- Balance & symmetry – Placing furniture evenly on both sides of the bed creates harmony.
- Natural light – Maximize windows and natural light whenever possible.
- Comfort zones – Separate areas for sleeping, relaxing, and storage help keep the room organized.
Bedroom Layout Ideas for Small Rooms
Small bedrooms can feel cramped, but with the right layout, they can be both cozy and stylish. Making the most of limited space requires careful planning and smart choices.
Choose a focal point – The bed is usually the main feature of any bedroom. Place it against the longest wall to make the room feel balanced. If possible, avoid positioning it under a window or directly in front of the door.
Use multi-functional furniture – Beds with storage drawers, fold-out desks, or ottomans that double as seating help save valuable space while still providing function.
Keep pathways clear – Arrange furniture so doors and windows can open freely. Clear walking paths make the room feel larger and more comfortable.
Vertical storage – Take advantage of wall space with tall shelves, mounted nightstands, or hanging hooks. This keeps the floor uncluttered and maximizes storage.
Example layout: Place the bed against the wall opposite the door for balance, add slim nightstands on either side for essentials, and use under-bed storage to keep clutter hidden. A small dresser or wall-mounted shelves can complete the room without overcrowding it.
Bedroom Layout Ideas for Large Rooms
Large bedrooms give you more freedom, but they can also feel empty if not planned well. A smart layout brings comfort, function, and style to the space.
Create zones – Break the room into different sections such as sleeping, lounging, and dressing areas. This helps the room feel intentional instead of bare.
Use area rugs – Rugs are a simple way to define zones and add warmth. A large rug under the bed can anchor the sleeping space, while smaller rugs can highlight a reading nook or vanity.
Consider seating – Adding furniture like a sofa, a pair of armchairs, or a chaise lounge provides a place to relax beyond the bed. It makes the bedroom feel more like a retreat.
Balance the space – Large rooms can look awkward if all the furniture sits on one side. Spread items out evenly to keep the layout harmonious.
Example layout: Position the bed in the center with matching nightstands. Place a bench at the foot for both style and storage. In one corner, create a reading nook with a comfy chair and floor lamp, while the opposite side can feature a dresser or vanity.
Bedroom Layout Ideas for Shared Spaces

When more than one person shares a bedroom, the layout needs to respect both comfort and function. A smart design ensures each person has their own personal space while keeping the room balanced and clutter-free.
Bunk beds for kids – Bunk beds are perfect for saving floor space and still giving each child their own sleeping area. Modern bunk beds often include built-in drawers or shelves for extra storage.
Twin beds with a divider – For siblings or roommates, twin beds placed with a divider in between can create a sense of privacy. The divider could be a bookshelf, curtain, or even a small dresser.
Neutral zones – Shared storage should be kept in the center of the room, such as a dresser, wardrobe, or storage bench, making it equally accessible to everyone.
Desk setups – If both people need work or study areas, placing desks on opposite walls helps reduce distractions and gives each person a dedicated spot.
Example layout: Place twin beds parallel to each other with a shared dresser or bookshelf in the middle. Add separate wall-mounted shelves above each bed so everyone has their own storage space.
Bedroom Layout Ideas for Master Bedrooms
Master bedrooms are often the largest in the house, and they should feel both luxurious and practical. The layout needs to balance comfort, style, and functionality so the space feels relaxing without becoming cluttered.
Center the bed – Position the bed against the main wall to create a natural focal point. This keeps the room balanced and makes it easy to arrange the rest of the furniture around it.
Include seating – Add a loveseat, lounge chair, or window seat to create a cozy sitting area. This gives you a place to read, relax, or enjoy morning coffee without having to leave the bedroom.
Maximize storage – Built-in wardrobes, dressers, or walk-in closets can keep the room organized and clutter-free. Consider storage benches at the foot of the bed or under-bed drawers to use the space wisely.
Add personal touches – Decorative elements such as artwork, accent walls, or statement lighting help make the room unique. Soft furnishings like throw pillows and layered bedding also add warmth and character.
Example layout: Place the bed against the main wall with matching nightstands on either side for symmetry. Position a dresser or TV stand on the opposite wall, and add a small sofa or armchair by the window to create a separate lounging zone. A rug under the bed helps tie the areas together, making the room feel cohesive.
Bedroom Layout Ideas with a Desk or Workspace
Many people now work or study from home, and having a workspace in the bedroom is common.
Corner desk setup – Fits well in small rooms without taking over.
Desk by the window – Natural light helps improve focus.
Floating desk – Wall-mounted desks save space.
Zoning trick – Use a rug or room divider to separate the work area from the sleep zone.
Example layout: Place the bed along the longest wall and set up a desk by the window, using a small lamp for evening work.
Bedroom Layout Ideas for Couples
Couples need balance and harmony in their bedroom layout. A well-planned space not only supports comfort but also promotes a sense of togetherness while allowing individuality.
Bed accessibility – The bed should be placed so both partners can easily get in and out without disturbing each other. This is especially important if one partner wakes earlier or works late.
Symmetry – Matching nightstands and lamps on both sides of the bed create a sense of balance. This simple detail also ensures that both partners have their own space for essentials, like books, glasses, or chargers.
Extra storage – Clutter can cause stress, so having organised storage is key. Two wardrobes or a shared closet with dividers and organisers helps keep belongings tidy and fair, giving both partners equal space.
Seating for two – Adding a loveseat, a pair of chairs, or a small bench at the foot of the bed creates a cosy spot to relax together. It also provides a place to sit while getting dressed or enjoying quiet time.
Example layout: Place the bed centered on the main wall with equal nightstands on either side. Position a dresser directly across from the bed to balance the space. At the foot of the bed, add a loveseat or upholstered bench for comfort. This layout gives each partner equal access to storage, seating, and personal space while fostering a calm, shared environment.
Bedroom Layout Ideas for Kids
Children’s bedrooms need to combine sleep, play, and study.
Bunk or loft beds – Free up floor space for play.
Colorful storage bins – Keep toys organized.
Study corner – Add a small desk with good lighting.
Safety first – Avoid sharp corners and keep fragile items out of reach.
Example layout: A loft bed with a study desk underneath, toy bins along one wall, and open play space in the middle.
Bedroom Layout Ideas for Guest Rooms
Guest bedrooms should be comfortable and welcoming without feeling crowded.
Keep it simple – Bed, nightstand, lamp, and a dresser are enough.
Neutral design – Choose calm colors that appeal to anyone.
Extra touches – Provide blankets, pillows, and storage space for guests’ belongings.
Multi-use option – A sofa bed can double as seating when the room isn’t in use.
Example layout: Queen bed against the main wall, dresser opposite, and a small chair by the window.
Decorating Tips to Enhance Bedroom Layouts
Once you have the right layout, decorating can tie everything together.
- Mirrors – Make small rooms look larger and reflect light.
- Lighting layers – Use ceiling lights, bedside lamps, and floor lamps for flexibility.
- Wall art – Add personality without taking up floor space.
- Curtains or blinds – Frame windows and control light.
- Plants – Bring freshness and a natural vibe.
Common Bedroom Layout Mistakes to Avoid
Even the best furniture can feel wrong if arranged poorly. Watch out for these mistakes:
- Blocking windows or doors with furniture
- Placing the bed too close to the door
- Overcrowding the room with bulky furniture
- Ignoring storage needs
- Forgetting about lighting placement
Conclusion: Designing Your Ideal Bedroom Layout
The right bedroom layout transforms your space into a cozy, functional retreat. Whether you’re working with a tiny room or a spacious master suite, these ideas help you make the most of your square footage.
Start with the basics—functionality, balance, and comfort—and build from there. With smart furniture choices, creative storage, and thoughtful decorating, you’ll have a bedroom that feels both stylish and restful.

